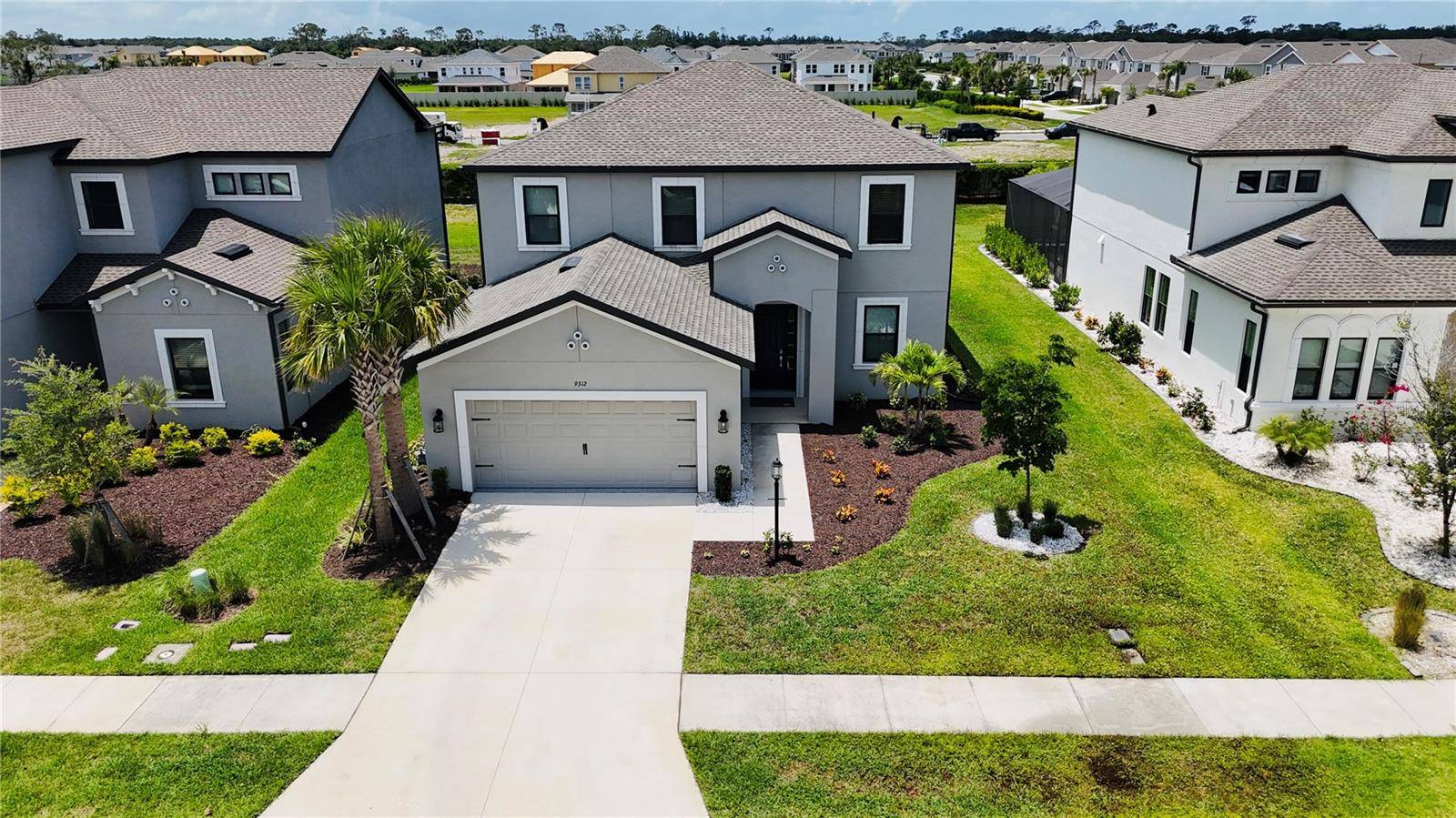4 Beds
4 Baths
2,664 SqFt
4 Beds
4 Baths
2,664 SqFt
Key Details
Property Type Single Family Home
Sub Type Single Family Residence
Listing Status Active
Purchase Type For Rent
Square Footage 2,664 sqft
Subdivision Skye Ranch Nbrhd 2
MLS Listing ID A4657386
Bedrooms 4
Full Baths 3
Half Baths 1
Construction Status Completed
HOA Y/N No
Year Built 2023
Lot Size 9,583 Sqft
Acres 0.22
Property Sub-Type Single Family Residence
Source Stellar MLS
Property Description
The gourmet kitchen is a standout with cushion-close cabinetry, a beverage center, counter-depth refrigerator, and high-end finishes. The open layout flows into the living area and out to a covered lanai with ceiling fans, creating an ideal space for relaxing or entertaining. The home is equipped with over $40,000 in structural and cosmetic upgrades, including a Ring doorbell, full security system, designer lighting and blinds, upgraded shower doors, motion-sensor lighting, and an LG washer and dryer with pedestals. The two-car garage features an epoxy-coated floor, a utility sink, and has never been used for parking.
For added convenience, a high-quality furniture package is available for tenants interested in a turnkey rental experience. This includes approximately $30,000 worth of furnishings and mounted flat-screen TVs.
Cassia at Skye Ranch is one of Sarasota's most vibrant master-planned communities, offering resort-style amenities such as a clubhouse, pool with splashpad and lap lanes, spa, fitness center, rock climbing wall, indoor and outdoor sports courts, playgrounds, dog park, and miles of walking trails. A full calendar of social events is organized year-round by a dedicated Activities Director. The home is zoned for top-rated Riverview High School and the newly built Skye Ranch K-8 School located right next to the community.
This is a rare opportunity to lease an upgraded, move-in-ready home in one of Sarasota's most desirable neighborhoods.
Location
State FL
County Sarasota
Community Skye Ranch Nbrhd 2
Area 34241 - Sarasota
Interior
Interior Features High Ceilings, Kitchen/Family Room Combo, Open Floorplan, Primary Bedroom Main Floor, Solid Surface Counters, Split Bedroom, Stone Counters, Thermostat, Walk-In Closet(s), Window Treatments
Heating Central, Electric
Cooling Central Air
Furnishings Furnished
Appliance Built-In Oven, Cooktop, Dishwasher, Disposal, Dryer, Electric Water Heater, Microwave, Range Hood, Refrigerator, Washer
Laundry Inside, Laundry Room
Exterior
Garage Spaces 2.0
Attached Garage true
Garage true
Private Pool No
Building
Story 2
Entry Level Two
New Construction true
Construction Status Completed
Schools
High Schools Riverview High
Others
Pets Allowed Breed Restrictions, Cats OK, Dogs OK, Monthly Pet Fee
Senior Community No
Virtual Tour https://www.propertypanorama.com/instaview/stellar/A4657386

"Molly's job is to find and attract mastery-based agents to the office, protect the culture, and make sure everyone is happy! "





